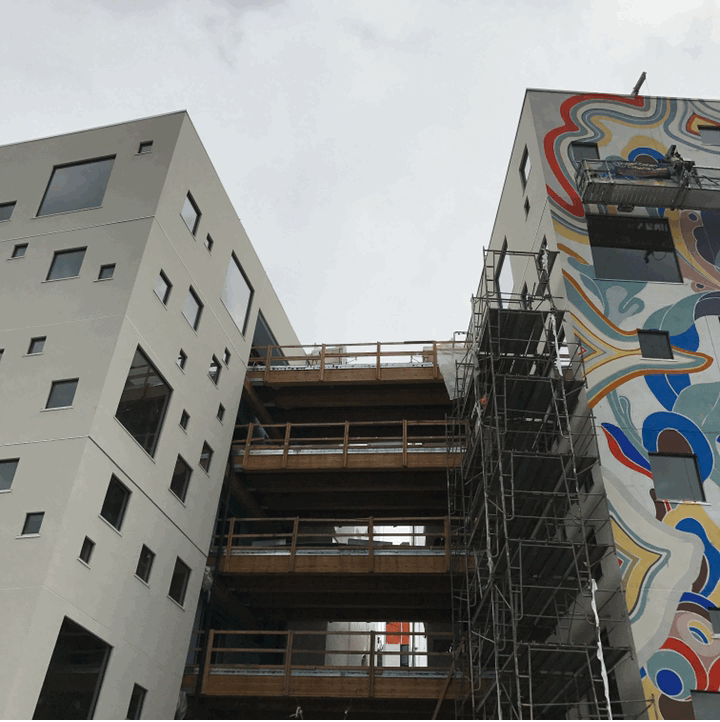Guerrilla Development
Spacial Activation | Design | Creative Direction | Project Management | Vendor Coordination
-
The Fair-Haired Dumbbell is a building with a bold exterior, wrapped in a mural by artist James Jean. The developer sought to attract creative agencies as tenants. However, I noted that agency owners tend to have their own distinct visual aesthetic — increasing the developer’s challenge of finding tenants who consider the building the right fit. My goal was to design the lobby to complement (not compete with) the exterior and act as a visual palette cleanser — setting the developer up for success with his target tenant.
-
The building attracted creative businesses and agencies as intended, and Design Milk posted about the lobby — receiving over 2.5K likes on Instagram.
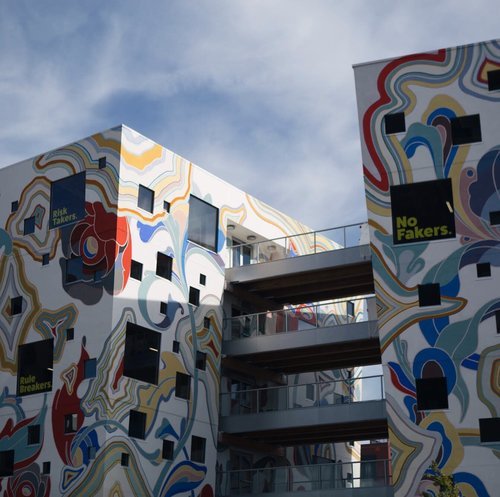
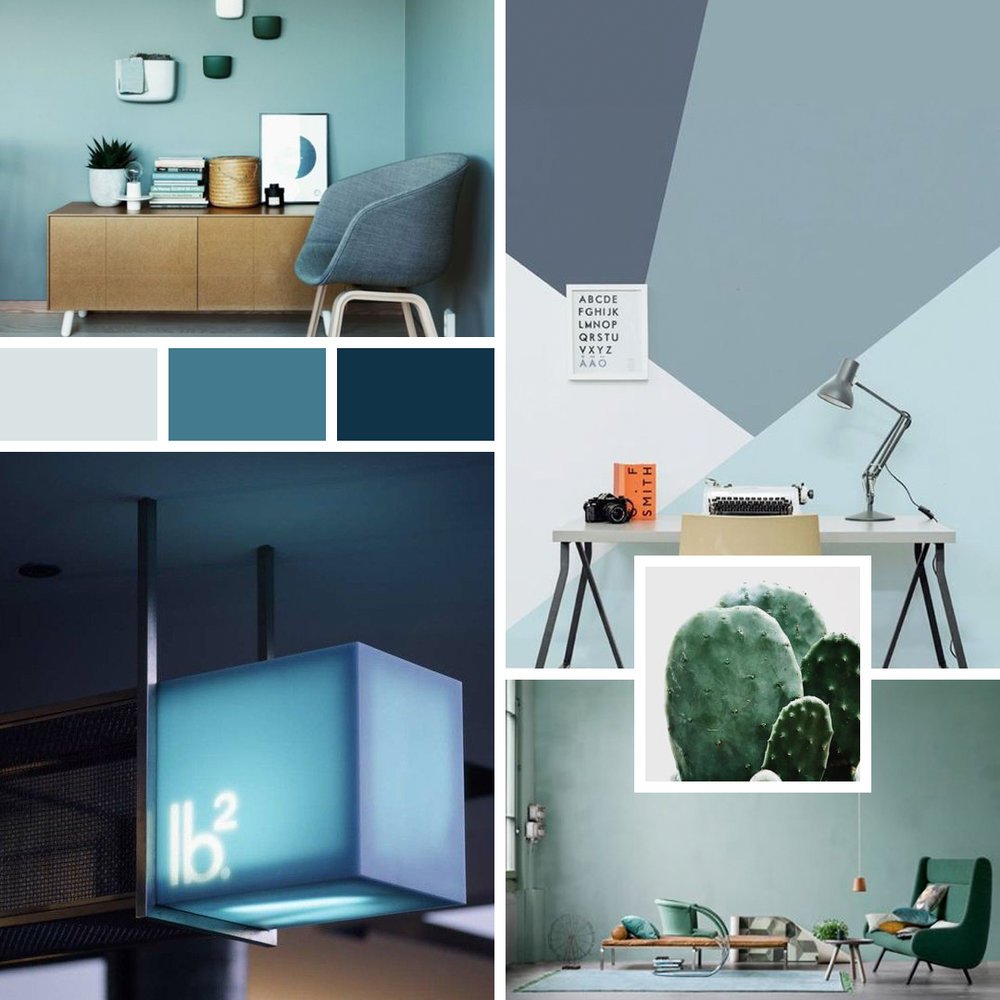
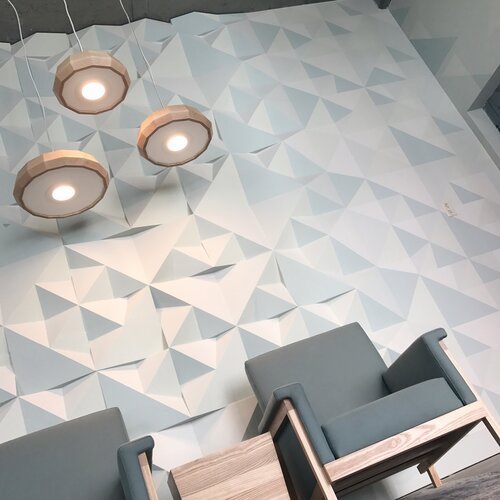
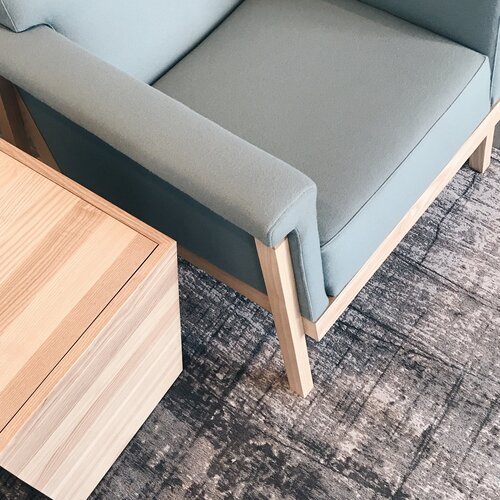
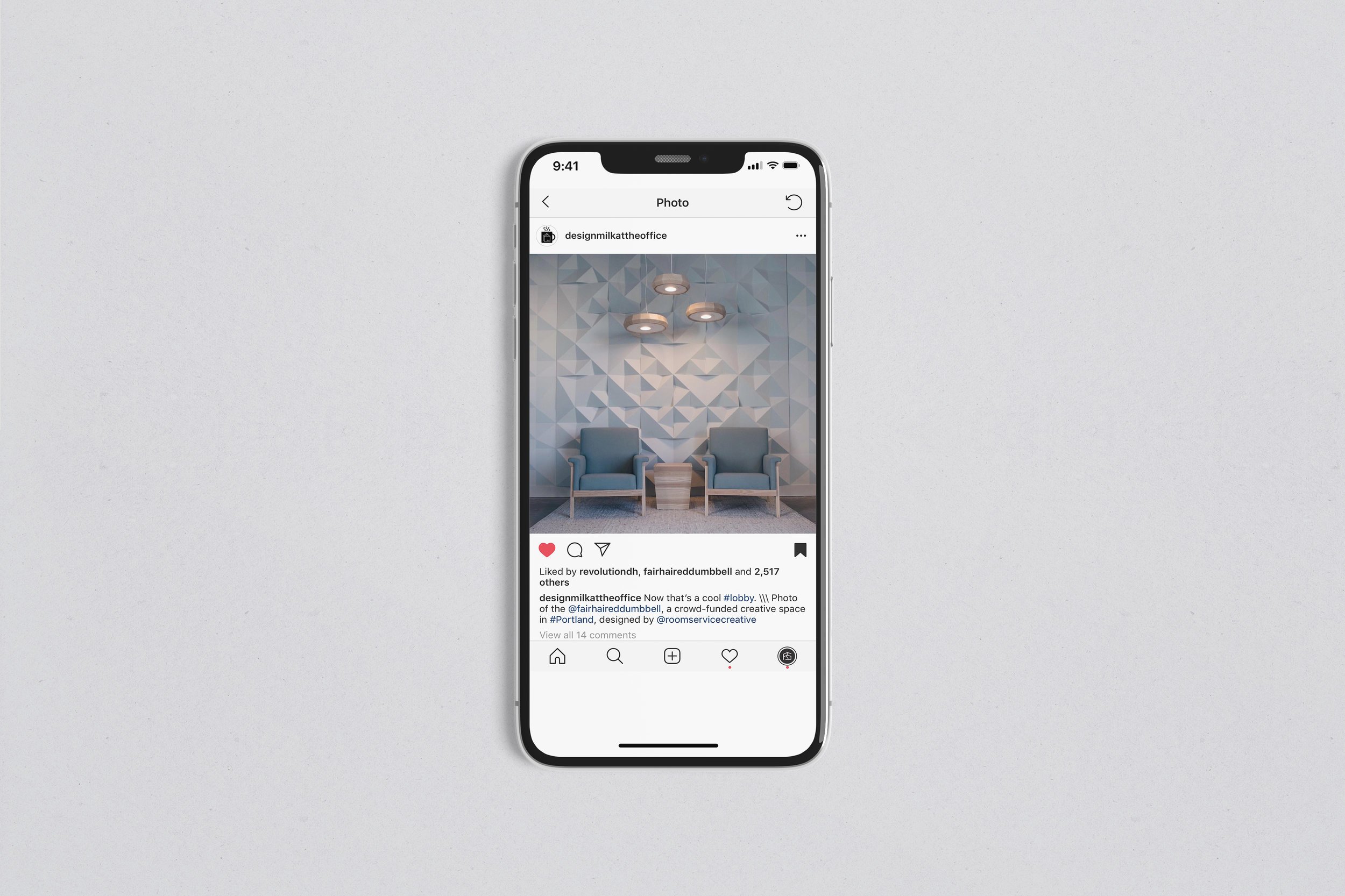
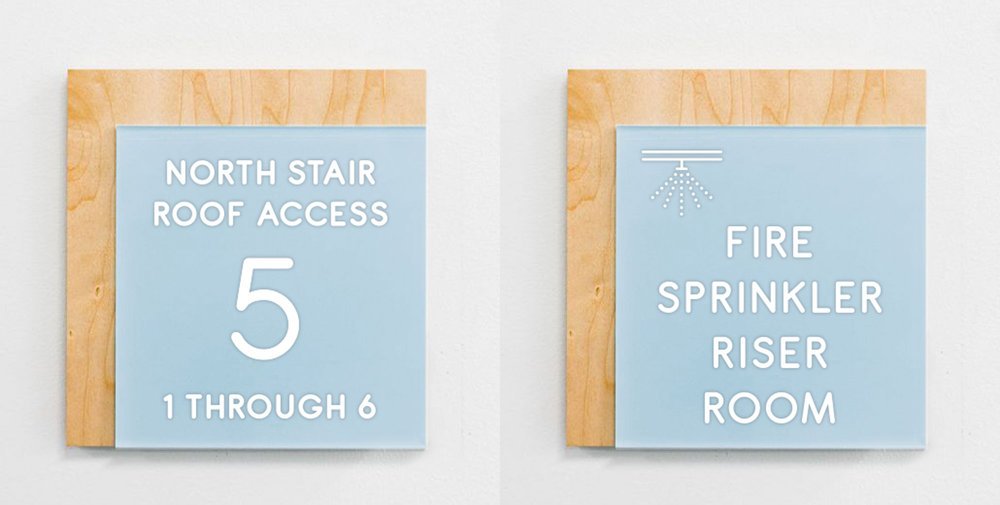
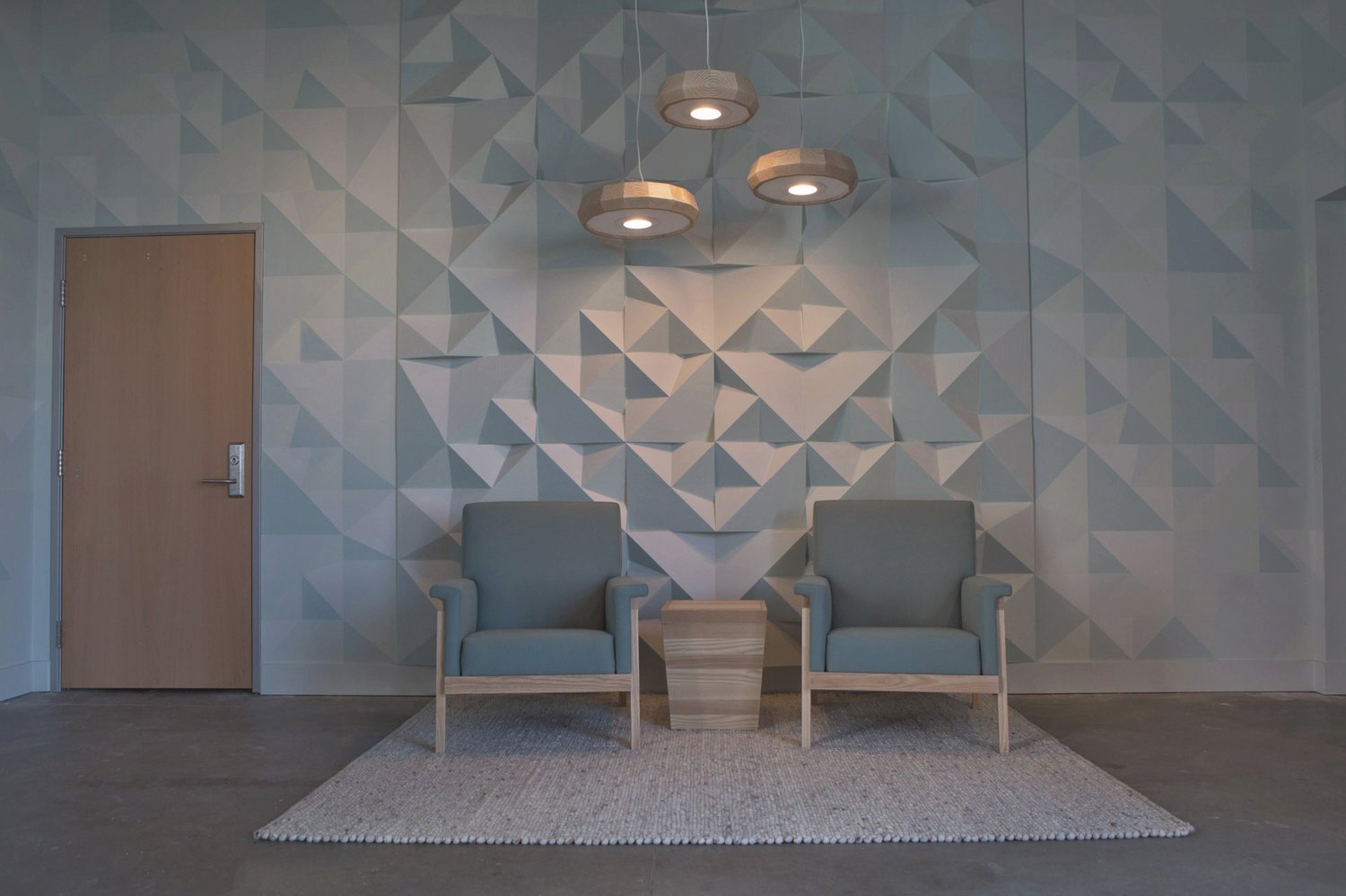
Check out the evolution — from mood board to lobby design and wayfinding installation
I partnered with design and fabrication experts and coordinated with the builder and developer to bring my vision for the space to life.
Wanting to keep the project local, I sourced everything from Portland — from paint to furniture. Together we executed:
A custom 3D feature wall with a stucco-like finish (to add warmth) which we painstakingly handpainted for a “forced-shadow” effect
2D wall-art that seamlessly converged with the 3D wall and wrapped around the sidewalls, dissipating as it approached the glass entry
Custom-designed furniture with Pendleton upholstery
Interior and exterior wayfinding
Special thanks to my collaborative partners on this project — Andersen Construction: Builder, Damien Gilley: 2D Art, Sarah Collins: Wayfinding Graphics, The Good Mod: Custom 3D Fabrication, Revolution Design House: Custom Furniture Design, Sign Wizards: Signage Fabrication, Lapchi: Rugs, Pendleton Woolen Mills: Upholstery, and Arthur Hitchcock: Photography.

